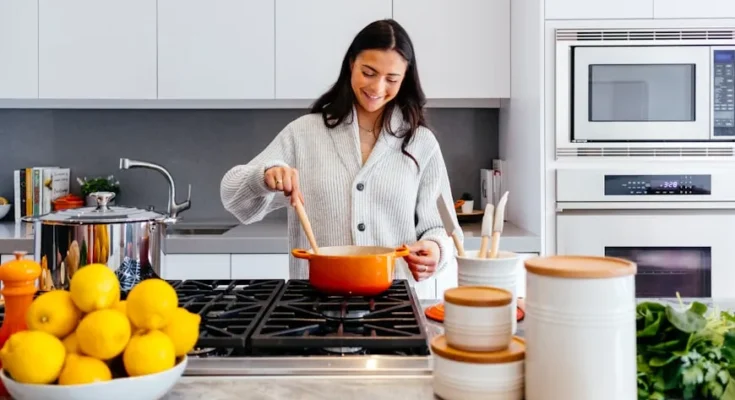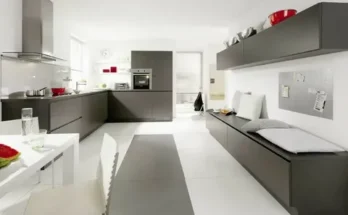The kitchen is more than just a place to cook—it’s the soul of the home. It’s where family meals begin, midnight snacks are created, and stories are shared over coffee. Whether you’re building from scratch, remodeling, or upgrading your current layout, the structure and map of your kitchen play a pivotal role in how functional and enjoyable your space truly becomes.
Designing a great kitchen is both an art and a science. It’s about balancing beauty with practicality, style with storage, and aesthetics with efficiency. And at the heart of it all lies one question: how can you design a kitchen that doesn’t just look good—but works beautifully every single day?
Let’s explore the ideal kitchen structure, layout types, and how to plan your perfect cooking space step by step.
Understanding the Foundations of Kitchen Design:
-
The Kitchen Work Triangle
One of the most essential design principles in kitchen planning is the Work Triangle. This concept connects the three primary zones in the kitchen—the sink, the stove, and the refrigerator. These are the spots you interact with most while cooking, and they should form an imaginary triangle that allows for easy, unobstructed movement between them.
A well-planned triangle enhances workflow, reduces unnecessary steps, and avoids congestion—especially when multiple people are using the kitchen. Ideally, each leg of the triangle should measure between 4 and 9 feet, and the total perimeter between 13 and 26 feet.
-
Flow, Function, and Zones
Beyond the triangle, modern kitchens are often built around zones. These zones separate the kitchen into activity-based areas: prep, cook, clean, store, and serve. Structuring your kitchen with zones in mind allows multiple users to cook, clean, and socialize without bumping into each other.
From the position of your pantry to the reach of your dishwasher door, everything matters in a well-zoned layout.
Choosing the Right Kitchen Layout:
-
Single-Wall Kitchen
In smaller homes or apartments, the single-wall kitchen is a space-saving design where all appliances and cabinets line one wall. This layout works well in open-plan living spaces and modern studios. It often requires creative storage solutions to maintain functionality without feeling cramped.
To make this layout work, it’s crucial to incorporate vertical space, such as tall cabinets, open shelving, or hanging racks.
-
Galley Kitchen
Also known as a corridor kitchen, this layout features two parallel walls with a walkway in between. Galley kitchens are highly efficient for cooking, especially in smaller spaces. Everything is within reach, making it a favorite for professional chefs.
However, because it can feel narrow, strategic lighting, reflective surfaces, and clever storage solutions are vital to open up the feel.
-
L-Shaped Kitchen
The L-shaped kitchen is a versatile and popular choice, especially in medium-sized homes. It spreads cabinets and appliances across two adjacent walls, forming an “L” shape. This layout naturally supports the work triangle and leaves room for a small dining area or island.
It also provides excellent corner space for storage or custom solutions like a lazy Susan or pull-out shelving.
-
U-Shaped Kitchen
Ideal for larger kitchens, the U-shaped layout surrounds the cook on three sides. It maximizes counter space and storage, offering ample room for multiple cooks. This layout also allows for clear division between different zones, keeping workflow smooth.
However, it’s essential to avoid making the space too enclosed. Open shelving, glass-front cabinets, or pass-through windows can help it feel airy and inviting.
-
Island Kitchen
The island kitchen is a dream for many homeowners. Whether used for prepping, seating, or storage, the island becomes a central hub of activity. This layout works best in open floor plans or larger kitchens.
The island can include a sink, a cooktop, or simply extra counter space. However, it should never interrupt the natural work triangle or block key walkways.
-
Peninsula Kitchen
If space doesn’t allow for a full island, a peninsula kitchen offers a similar advantage. A peninsula is an attached island, extending from a wall or cabinet run. It can serve as a breakfast bar, additional counter space, or a divider between kitchen and living areas.
It’s a clever compromise when square footage is limited but multifunctionality is desired.
Mapping the Ideal Kitchen Flow:
-
Planning the Movement
Great kitchen flow means no bottlenecks, no confusion, and no wasted steps. When mapping your kitchen, envision how you move during your daily routine—from grabbing a pan to chopping vegetables to tossing something in the oven. Do you bump into corners? Are drawers blocked by the dishwasher door?
Consider the walking space. Ideally, walkways should be at least 42 inches wide in a single-cook kitchen and 48 inches in a multi-cook kitchen. This spacing keeps the kitchen functional even when guests are lingering nearby.
-
Storage Where You Need It
The best kitchen storage is the kind that’s exactly where you need it. Store pots near the stove, knives near the prep area, and plates near the dishwasher. Keep snacks and cereals at a child-accessible height and reserve the top shelves for rarely used items.
Integrate deep drawers, pull-out pantry systems, and vertical storage solutions. Customized cabinetry can transform awkward corners into purposeful nooks.
-
Lighting That Works and Wows
Lighting in a kitchen should do more than look good—it must function well. Blend ambient, task, and accent lighting to ensure every area is lit for its purpose.
Use pendant lights over islands, under-cabinet LEDs for counters, and soft ceiling fixtures to brighten the whole room. Consider natural light when positioning your layout—it can make even small kitchens feel expansive.
Designing for Real Life:
-
Open Plan vs. Closed Kitchen
An open kitchen encourages social interaction and is great for entertaining, but it requires consistent tidiness and noise control. A closed kitchen, on the other hand, allows more privacy, focused cooking, and better odor control.
The choice depends on your lifestyle. Do you host often? Do you cook daily? Do you want a visual flow between rooms or a dedicated cooking sanctuary?
-
Future-Proofing Your Kitchen
Design your kitchen not just for today, but for the future. Consider aging-in-place design principles like pull-out shelves, soft-close drawers, touchless faucets, and lower countertop levels for seated prep.
Choose timeless materials that won’t feel dated in five years—like classic subway tile, wood accents, or neutral cabinet colors—while adding personality through changeable elements like hardware or wall paint.
Conclusion:
The best kitchen isn’t the one that just photographs beautifully—it’s the one that works beautifully every day. It’s where the flow is natural, storage feels intuitive, and every detail serves a purpose. Whether your space is small or expansive, rustic or modern, your kitchen should reflect how you live, eat, and connect.
Start with the structure. Understand your habits. Build with intention. And remember: a great kitchen isn’t built in a day—it’s cooked slowly, seasoned over time, and served with love.




